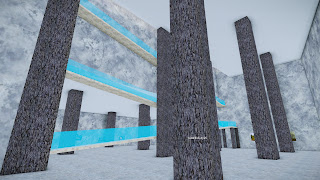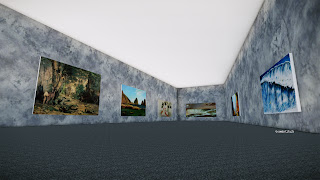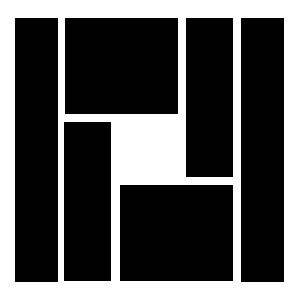2012年11月9日星期五
2012年10月18日星期四
Photos of Art Gallery
View from outside 1
View from outside 2
View from outside 3
View from outside 4
View from outside 5
Inside lobby view 1
Inside gallery view 2
Inside gallery view 3
4 Animations for Gallery
1. Walk to the building from park
2. Get into the Art Gallery
3. Internal Walkthrough
4. Movable Glass wall techniques
200 words for the final submission
The building I have designed is a Art gallery which is located in a park environment.
Concept
The concepts of this art gallery are geometry and transparency,so I tried to build my model in geometry construction that is the main concept from Peter Eisenman.
And for the other concept transparency ,I builded the model with a lot of glass curtain walls and glass panels inside of gallery.
Construction
I used some solid concrete cubes connected with the glass curtain wall which makes this building more interesting and unique.
For the construction, I tried to make the building more fun and set the sample geometry shapes in different position.
Materials
The main 2 materials are glasses and concrete walls, these materials show my concept strongly ,and also same materials from my precedents.
Idea
In this art gallery, I used long ramps instead of stairs and lifts,when you traveling between the different levels, you still can enjoy the art painting from different angles,different ways.
As you can see, the exterior of the building is colorful which is my favorite idea,because the building is located in a green environment (park),that means when you walking in the park ,you can easily to find this striking building and get interested immediately.
There is a concept idea in this gallery which is movable glass wall technique.
this technique makes this gallery more fashion and interesting, and attract more and more visitors and artists coming to this art gallery.
Materials and Textures
Glass
Concrete
I choose these 2 materials for the architecture.
and also these materials show my concept strongly.
The glass is transparency and the concrete always shows in geometry shape.
Design Brief
Architecture’s name : Park Art Gallery
Function: Art Gallery
Architecture’s building design : Building Users: Visitors and Artists
Requirements:
Materials : Concrete and Glass
Techniques: 3Ds modelling and Cryengine3
Concept: Geometry and Transparency
Function: Art Gallery
Architecture’s building design : Building Users: Visitors and Artists
Requirements:
Foyer
Gallery area
Ramps for travel between the levels
Environment: Park location, inside of park with lots of plants
Ramps for travel between the levels
Environment: Park location, inside of park with lots of plants
Materials : Concrete and Glass
Techniques: 3Ds modelling and Cryengine3
Concept: Geometry and Transparency
2012年10月4日星期四
2012年9月27日星期四
Internal design project 2
for this art gallery
i choose to use glass wall instead of concrete walls
and also at the inside of these wall, there are 4 lights on the ground
(the light's color can be changed)
and for the columns in this building, I still use the original concrete column inside ,but the outside of that column there is a case around it.
one side is a mirror face and the other side have few void cut on it.
which is connected to my design ideas( geometry and transparency )
2012年9月20日星期四
Info of two precedents
External view
House VI
Manchester Civil Justice Centre
Floor Plan
House VI
Manchester Civil Justice Centre
Sections
House VI
Manchester Civil Justice Centre
Internal view
House VI
Manchester Civil Justice Centre
2012年8月25日星期六
rendering pictures
I rebuild my 3dsMAX model in Sketchup and create my own environment in Cryengine3.
Upon 4 images are taking by fraps.
2012年8月24日星期五
2012年8月23日星期四
2012年8月16日星期四
concept
The 2 concepts for my model are geometry and transparent.
because my reference artist is Peter eisenman.
most his design buildings are done by geometry shapes .
and also he likes use the void and soild parts on his buildings.
that makes the building more authentic and more creative.
because my reference artist is Peter eisenman.
most his design buildings are done by geometry shapes .
and also he likes use the void and soild parts on his buildings.
that makes the building more authentic and more creative.
订阅:
评论 (Atom)















%60PYP_%7BNS%6042E5Y%7BNJZ4S2.jpg)


@N%253.jpg)


























%5DFH5~7W.jpg)




